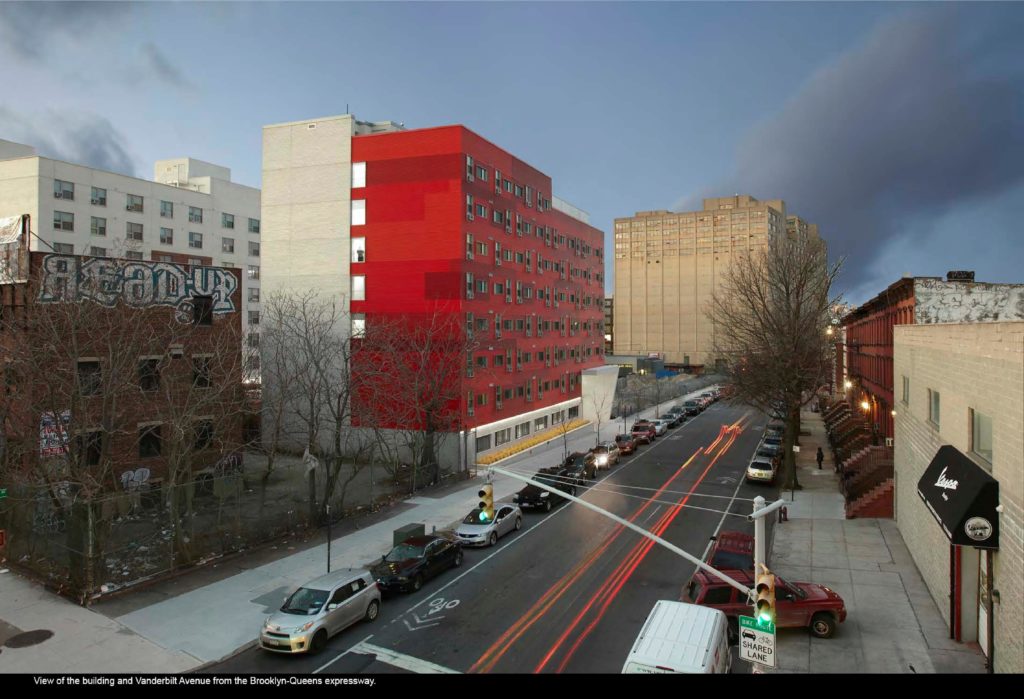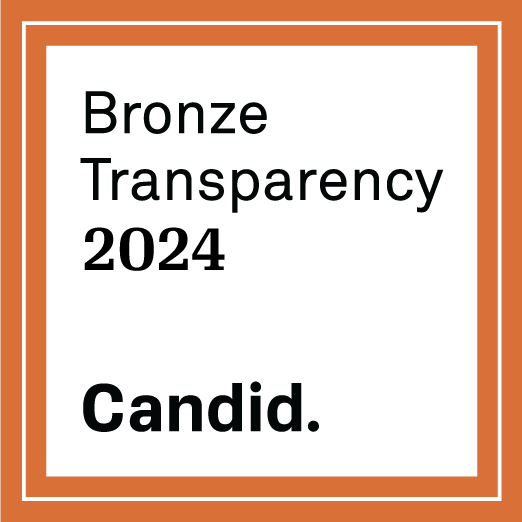IMPACCT Brooklyn’s Navy Green property represents the best aspects of quality public housing, according to a recent study by the New York City Public Design Commission entitled “Designing New York: Quality Affordable Housing.”
Navy Green transformed what was once a contaminated brownfield into a vibrant community. With 433 units, the property takes up almost a full city block, and features low-income rentals, mixed-income rentals, supportive housing, mixed-income condos, and community/retail space. The study praises the development’s site planning, open space design, and ground floor condition, in particular.
“Designing New York: Quality Affordable Housing” was published in May 2018 and sets out to improve public housing in the greater NYC area by recognizing the role well-designed housing units play in both residential satisfaction and neighborhood character. It’s part of Mayor Bill de Blasio’s Housing New York 2.0 plan, which calls for building and financing 300,000 affordable homes by 2026.
“It is critical that affordable housing projects across the five boroughs are planned and designed to be high quality, innovative, and safe for their residents,” de Blasio writes in the document.
The PDC outlines a number of low-cost guidelines for quality affordable housing design, organized into eight broad categories:
- Site planning – does the groundwork of the project positively contribute to both residents and the neighborhood?
- Materiality – are the components used to build the structure visually pleasing, functionally sound, durable, and environmentally friendly?
- Massing – does the form and size of the building provide a unique identity in the neighborhood, while also allow it to fit into the neighborhood?
- Façade – do the building’s visible “faces,” or sides, complement the existing community and its residents?
- Windows and Doors – does the arrangement of windows and doors maximize access to natural light and air, while also promoting a sense of security and visual connections to the outside world?
- Circulation – can people move easily throughout the building’s public space and to the outside neighborhood’s infrastructure?
- Ground Floor Condition – is the ground floor as welcoming as possible? Do the building’s landscaping and materials enhance a building’s presence on the street?
- Open Space Design – are there outdoor and open spaces designed to accommodate a number of uses? Are they sustainable?
Above all, the report encourages designers to be thoughtful of the project’s respective neighborhood, and to work with the surrounding environment to ensure well-designed housing that reflects the locale’s history and diversity.
Other case studies include Prospect Gardens, The Schermerhorn, and Frost Street Apartments, as well as a number of developments in Queens and the Bronx.
To read the full report, click here.
Still have questions about affordable housing? Looking for more affordable housing opportunities? IMPACCT Brooklyn is an HPD Housing Ambassador, and we’re here to help! Just sign up for our affordable housing email newsletter, or email us at affordablehousing@impacctbk.org and set up an appointment.



